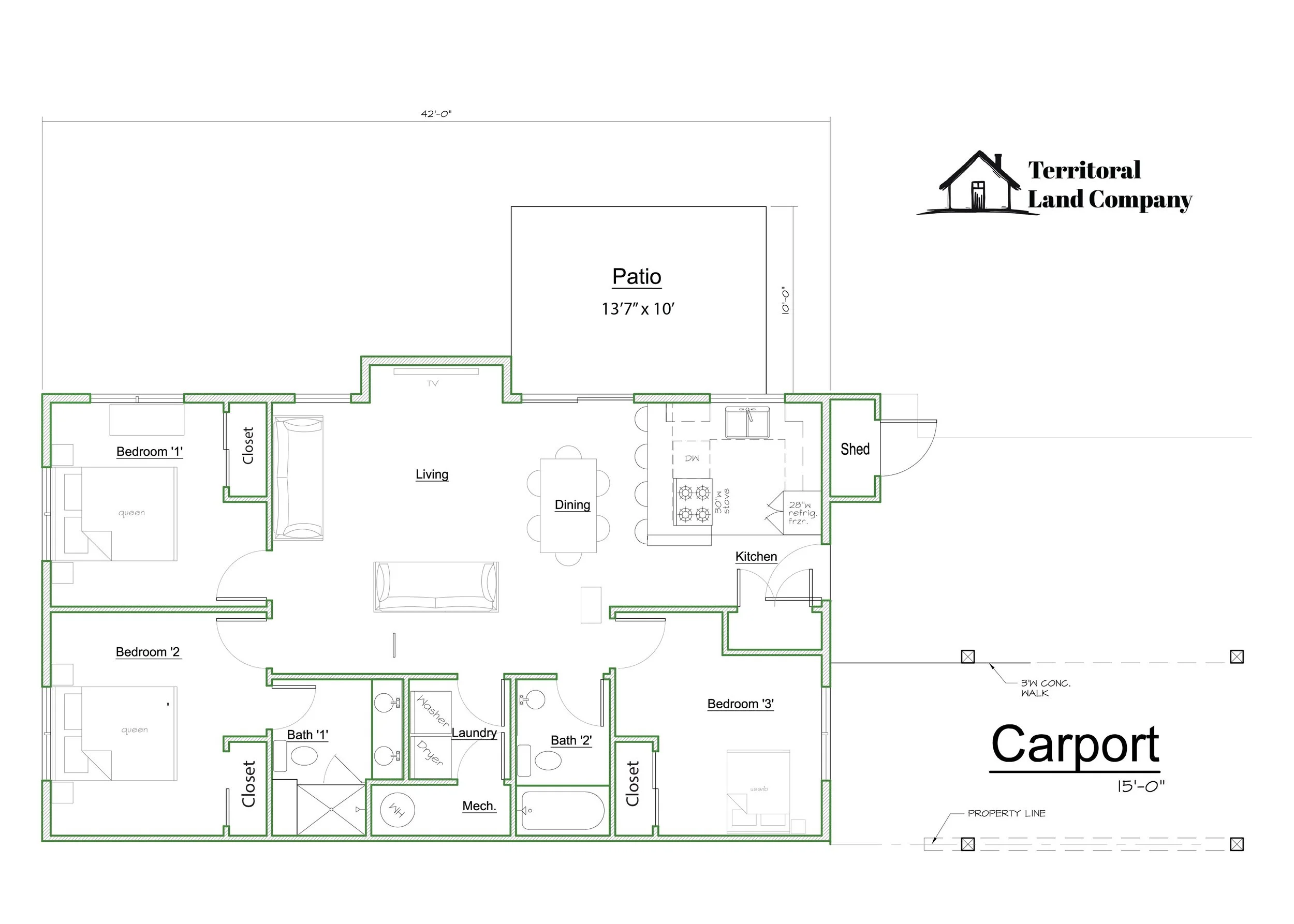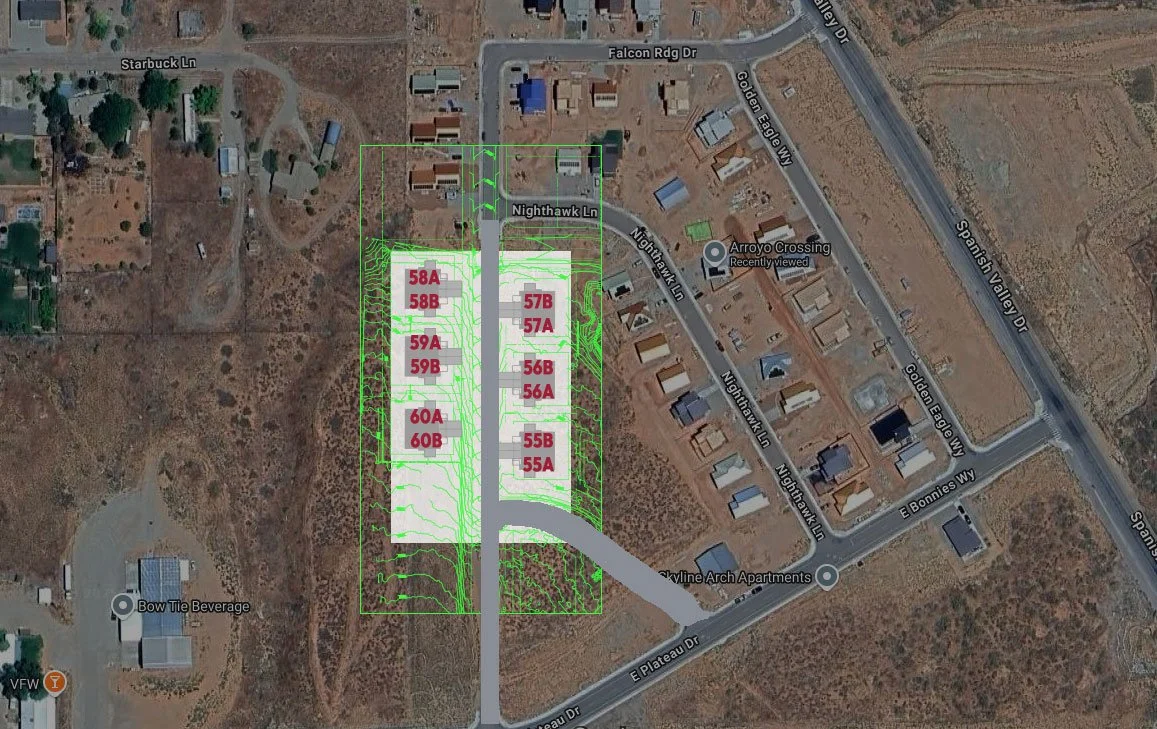VIEW OUR AVAILABLE HOMES
Owning Your Own Home Can Be A Reality
All Homes Include
Phase 2 - Now Available for Pre-Sale
Phase 2 is currently under construction, with the first homes being move-in ready by May of 2026.
These 12 twin homes are currently available for presale, which allows the buyer to play an active role in unit selection, door color options, finish, tile choices, and more.
Floor plans of these homes can be viewed here.
Scroll down to view Phase 2 homes available, and click the “Inquire Now” button to submit your pre-application.
Take a tour.
View Site Plan
Phase 2 - Home Availability
-

Falcon Ridge Drive, 55A
— RESERVED —
Price: $365,000
Size: 1,030 Sqft
BR: 3
BA: 2
Appliances: Included
HVAC: Minisplits
View Floor Plan -

Falcon Ridge Drive, 55B
— RESERVED —
Price: $365,000
Size: 1,030 Sqft
BR: 3
BA: 2
Appliances: Included
HVAC: Minisplits
View Floor Plan -

Falcon Ridge Drive, 56A
— RESERVED —
Price: $365,000
Size: 1,030 Sqft
BR: 3
BA: 2
Appliances: Included
HVAC: Minisplits
View Floor Plan -

Falcon Ridge Drive, 56B
— RESERVED —
Price: $365,000
Size: 1,030 Sqft
BR: 3
BA: 2
Appliances: Included
HVAC: Minisplits
View Floor Plan -

Falcon Ridge Drive, 57A
Price: $372,000
Size: 1,030 Sqft
BR: 3
BA: 2
Appliances: Included
HVAC: Minisplits
View Floor Plan -

Falcon Ridge Drive, 57B
Price: $372,000
Size: 1,030 Sqft
BR: 3
BA: 2
Appliances: Included
HVAC: Minisplits
View Floor Plan -

Falcon Ridge Drive, 58A
Price: $372,000
Size: 1,030 Sqft
BR: 3
BA: 2
Appliances: Included
HVAC: Minisplits
View Floor Plan -

Falcon Ridge Drive, 58B
Price: $372,000
Size: 1,030 Sqft
BR: 3
BA: 2
Appliances: Included
HVAC: Minisplits
View Floor Plan -

Falcon Ridge Drive, 59A
Price: TBD*
Size: 1,030 Sqft
BR: 3
BA: 2
Appliances: Included
HVAC: Minisplits
View Floor Plan*Price to be confirmed closer to the construction date.
-

Falcon Ridge Drive, 59B
Price: TBD*
Size: 1,030 Sqft
BR: 3
BA: 2
Appliances: Included
HVAC: Minisplits
View Floor Plan*Price to be confirmed closer to the construction date.
-

Falcon Ridge Drive, 60A
Price: TBD*
Size: 1,030 Sqft
BR: 3
BA: 2
Appliances: Included
HVAC: Minisplits
View Floor Plan*Price to be confirmed closer to the construction date.
-

Falcon Ridge Drive, 60B
Price: TBD*
Size: 1,030 Sqft
BR: 3
BA: 2
Appliances: Included
HVAC: Minisplits
View Floor Plan*Price to be confirmed closer to the construction date.
Phase 1 - SOLD OUT
-

SOLD
2041 Bonnie's Way
-

SOLD
2011 Bonnie's Way
-

SOLD
2023 Bonnie's Way
-

SOLD
2035 Bonnie's Way




